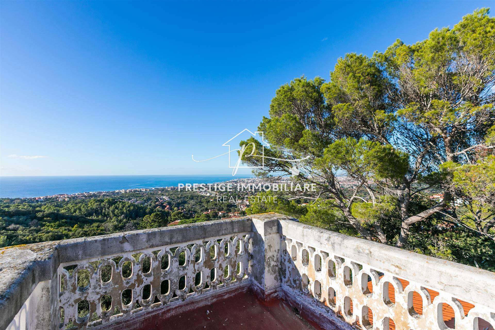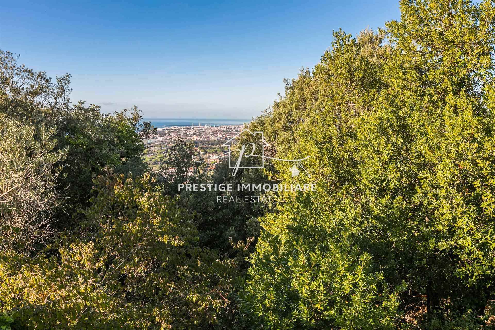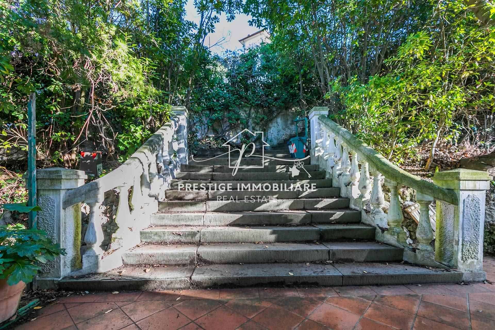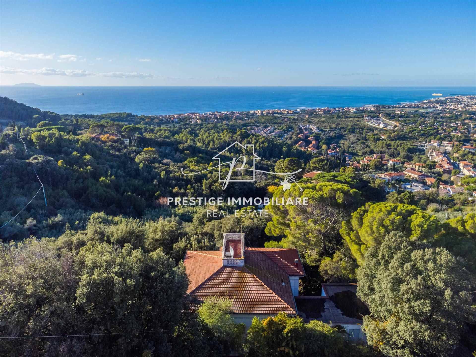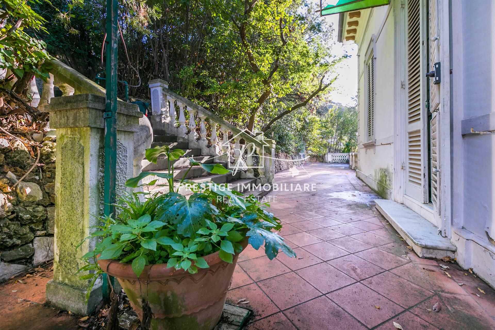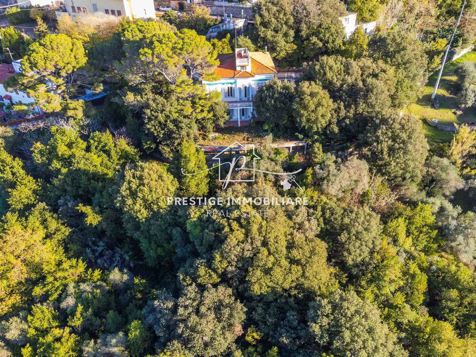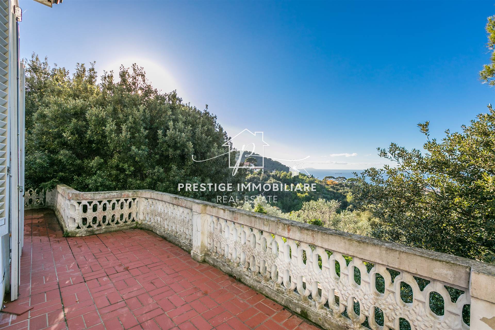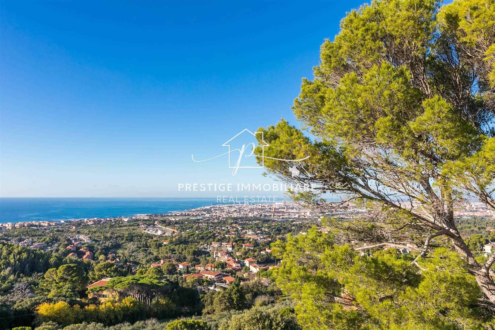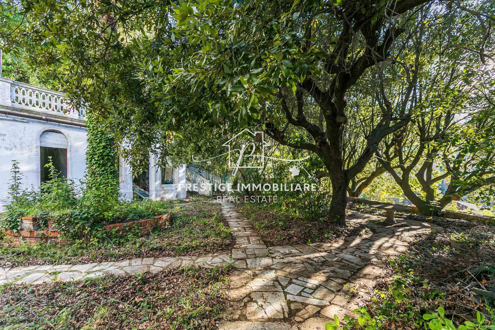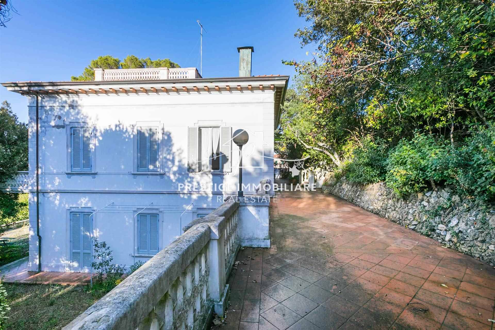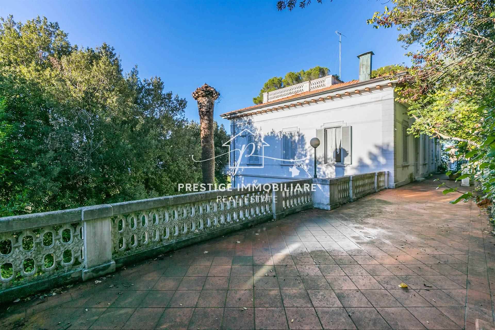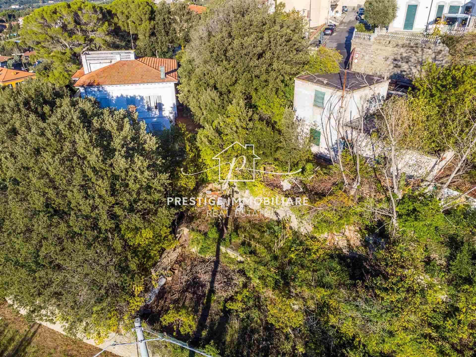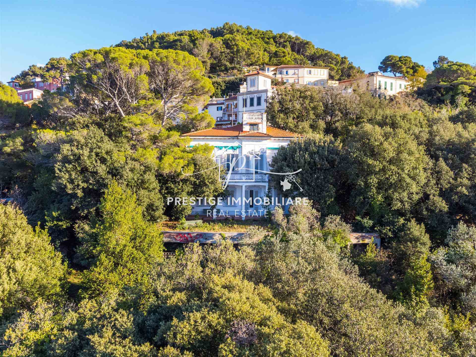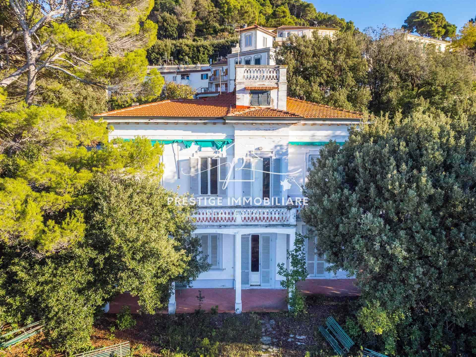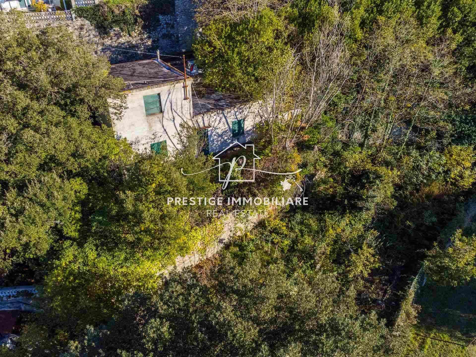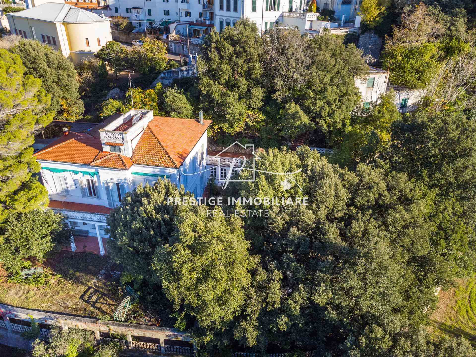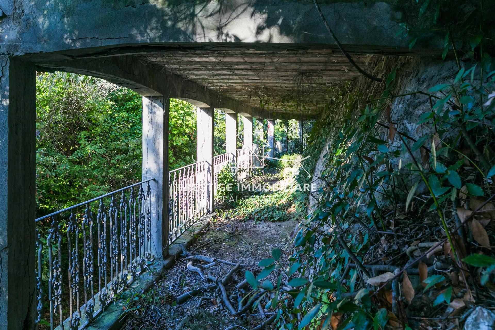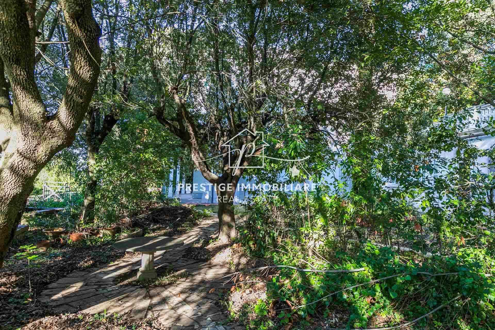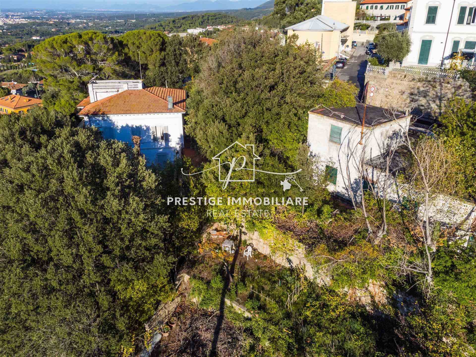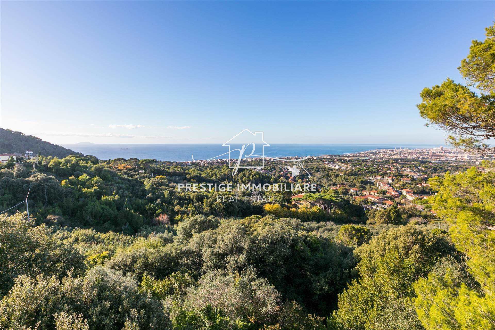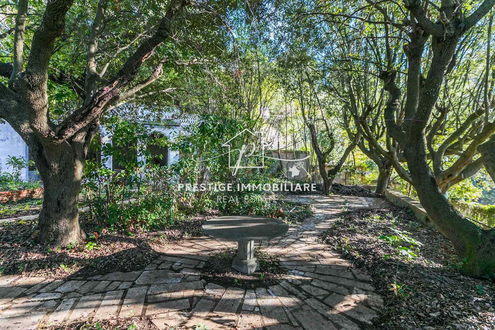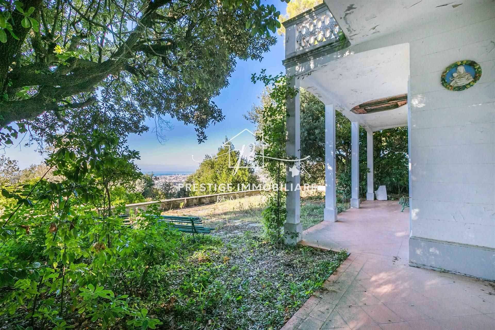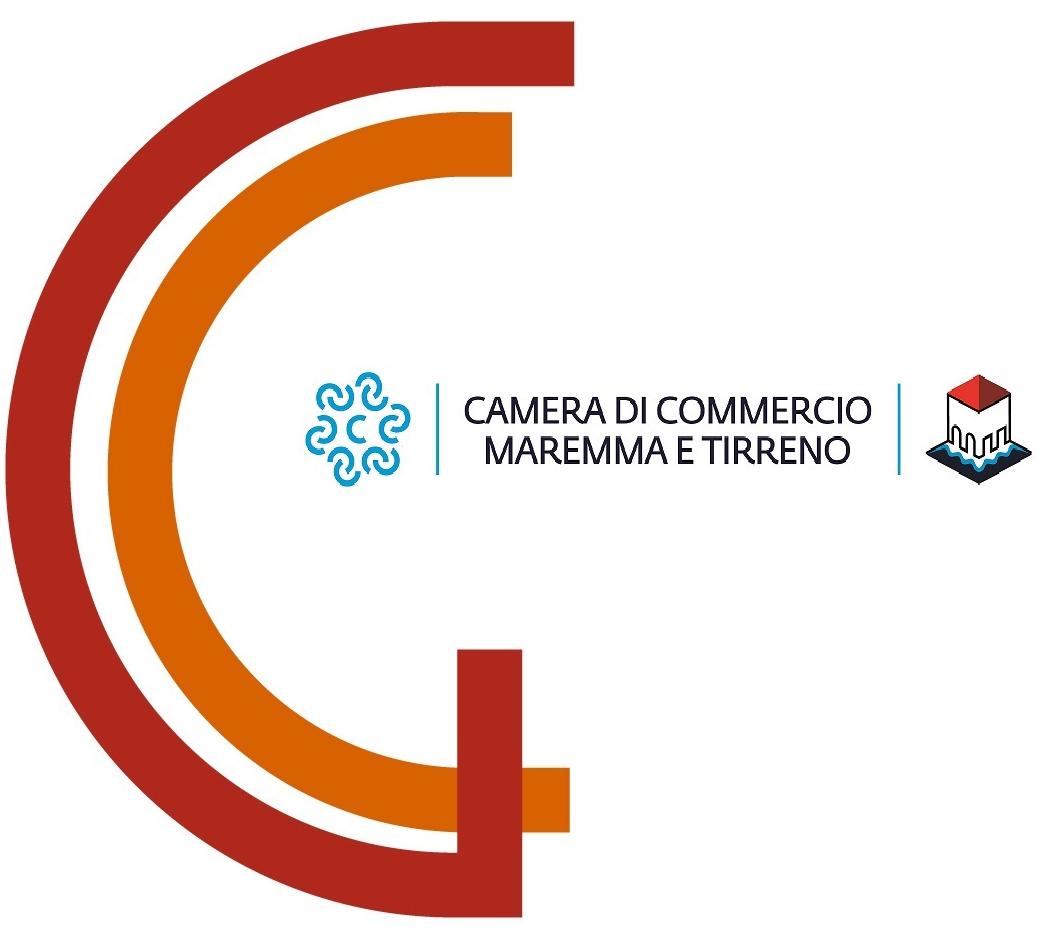Ref: ESCLPREST10129
LIVORNO
LIVORNO - area Montenero
OUR EXCLUSIVE MONTENERO CHARMING 20TH CENTURY VILLA WITH BREATHTAKING VIEW
The property is located in Montenero: one of the main neighborhoods in the southern area of Livorno.
A stone's throw from the characteristic Piazza di Montenero where the famous sanctuary resides, this real estate solution is located a stone's throw from the main services and conveniences of the area
DESCRIPTION OF THE PROPERTY
This is an elegant VILLA with independent access and free on 4 sides.
This solution dating back to the early 1900s with the name of Villa TINTI, has managed to maintain its architectural charm unaltered, combined with a spectacular VIEW over the entire city!!
It can also boast features that are difficult to find in other properties:
- Private GARDEN of 2200 m2
- Two completely independent DEPENDANCES still within the property
- Predisposition for division into TWO-FAMILY
- Land registry properties already independent from each other
The Villa is in fact structured as follows in detail:
On the ground floor for a surface area of approximately 125 sq m we find: large KITCHEN, spacious 30 sq m LIVING ROOM, airy hallway, TWO bedrooms (large and medium double), SERVICE, boiler room, and double CLOSETS.
Outside: large flat PRIVATE GARDEN with wonderful views towards the sea, as well as numerous ROOMS serving the structure, all with internal heights of over 3 m and of various sizes (from approximately 4 to 20 m2), one of which was used in the past to lemon grove.
On the upper floor for a walkable surface area of 125 m2 we find: large KITCHEN, spacious DOUBLE BEDROOMS, TWO BATHROOMS, large hallway with access to an elegant SEA VIEW TERRACE and a 30 m2 LIVING ROOM with windows on the same terrace.
The villa also includes a large ATTIC of approximately 100 m2 with access to a splendid POCKET TERRACE
outside: a first ANNEX of approximately 55 m2 walkable with: hallway, LIVING ROOM of 18 m2, KITCHEN, MEDIA ROOM and SERVICE.
A few tens of meters away: second DEPENDANCE with a floor area of approximately 55 m2 including GARAGE, composed as follows: large 24 m2 ROOM, KITCHEN and MEDIA ROOM, as well as SERVICE, large 18 m2 GARAGE, double CLOSET and spacious GARDEN in front.
This unit also includes the GARAGE at street level of approximately 23 m2
Overall, the property needs to be renovated and has independent systems for each individual property unit: UNIQUE and very prestigious OBJECT!
The property is located in Montenero: one of the main neighborhoods in the southern area of Livorno.
A stone's throw from the characteristic Piazza di Montenero where the famous sanctuary resides, this real estate solution is located a stone's throw from the main services and conveniences of the area
DESCRIPTION OF THE PROPERTY
This is an elegant VILLA with independent access and free on 4 sides.
This solution dating back to the early 1900s with the name of Villa TINTI, has managed to maintain its architectural charm unaltered, combined with a spectacular VIEW over the entire city!!
It can also boast features that are difficult to find in other properties:
- Private GARDEN of 2200 m2
- Two completely independent DEPENDANCES still within the property
- Predisposition for division into TWO-FAMILY
- Land registry properties already independent from each other
The Villa is in fact structured as follows in detail:
On the ground floor for a surface area of approximately 125 sq m we find: large KITCHEN, spacious 30 sq m LIVING ROOM, airy hallway, TWO bedrooms (large and medium double), SERVICE, boiler room, and double CLOSETS.
Outside: large flat PRIVATE GARDEN with wonderful views towards the sea, as well as numerous ROOMS serving the structure, all with internal heights of over 3 m and of various sizes (from approximately 4 to 20 m2), one of which was used in the past to lemon grove.
On the upper floor for a walkable surface area of 125 m2 we find: large KITCHEN, spacious DOUBLE BEDROOMS, TWO BATHROOMS, large hallway with access to an elegant SEA VIEW TERRACE and a 30 m2 LIVING ROOM with windows on the same terrace.
The villa also includes a large ATTIC of approximately 100 m2 with access to a splendid POCKET TERRACE
outside: a first ANNEX of approximately 55 m2 walkable with: hallway, LIVING ROOM of 18 m2, KITCHEN, MEDIA ROOM and SERVICE.
A few tens of meters away: second DEPENDANCE with a floor area of approximately 55 m2 including GARAGE, composed as follows: large 24 m2 ROOM, KITCHEN and MEDIA ROOM, as well as SERVICE, large 18 m2 GARAGE, double CLOSET and spacious GARDEN in front.
This unit also includes the GARAGE at street level of approximately 23 m2
Overall, the property needs to be renovated and has independent systems for each individual property unit: UNIQUE and very prestigious OBJECT!
Consistenze
| Description | Surface | Sup. comm. |
|---|---|---|
| Sup. Principale - floor ground | 600 Sq. mt. | 600 CSqm |
| Cantina collegata - floor ground | 21 Sq. mt. | 11 CSqm |
| Giardino appartamento collegato | 1.000 Sq. mt. | 98 CSqm |
| Cantina collegata - floor ground | 20 Sq. mt. | 10 CSqm |
| Terrazza collegata scoperta - floor ground | 60 Sq. mt. | 10 CSqm |
| Total | 729 CSqm |



